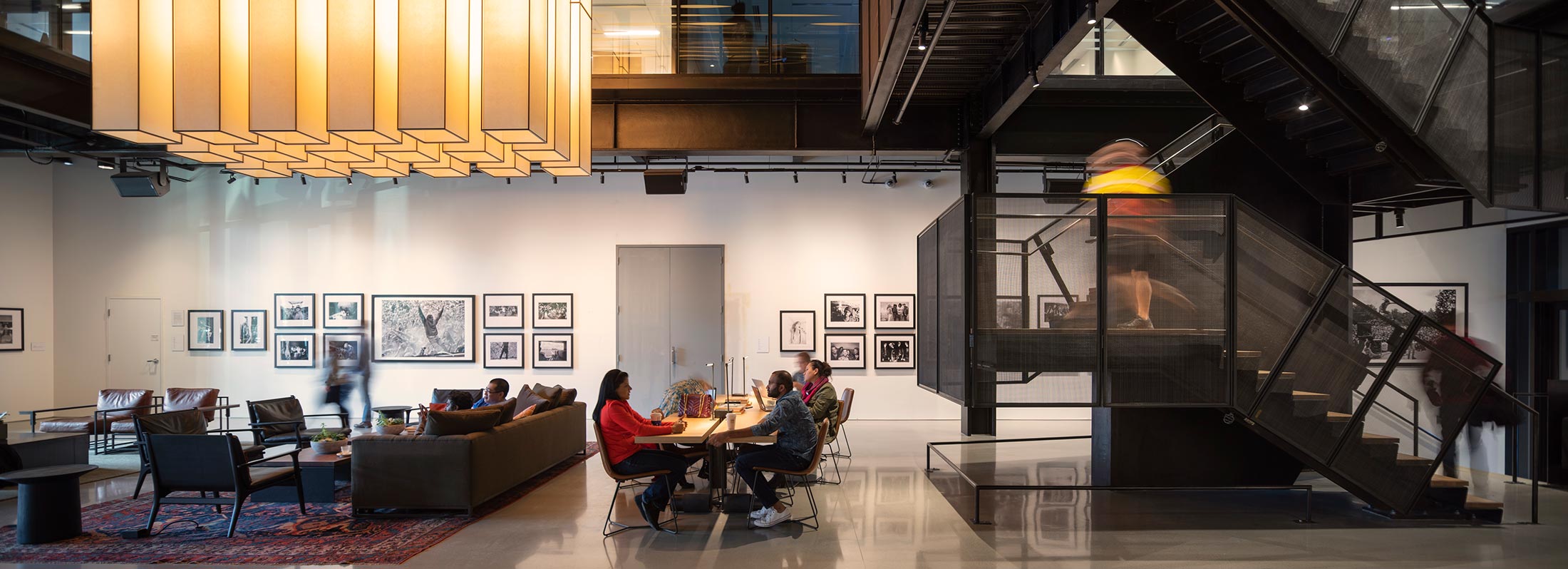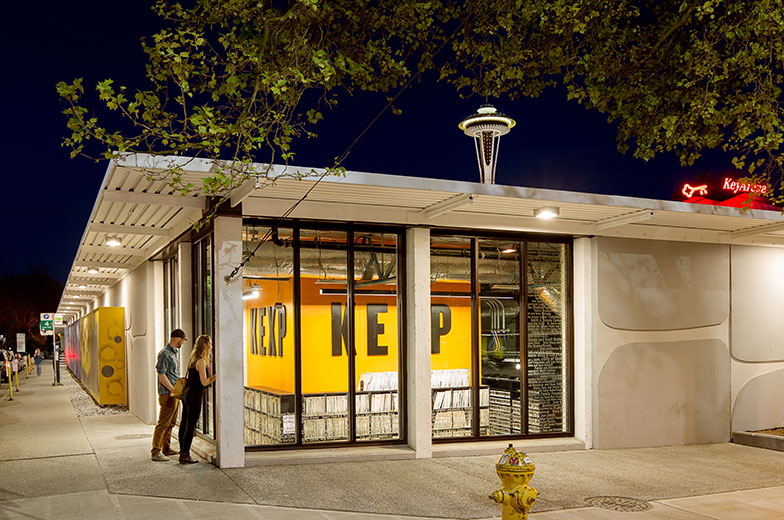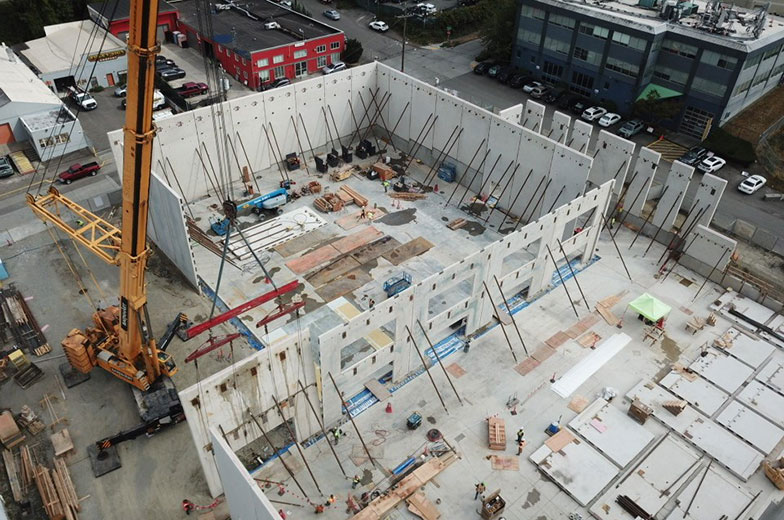Design-Build 2.0 at 9th and Thomas
A behind-the-scenes story of how private design-build delivery resulted in an ambitious, innovative building that captures the spirit of Seattle.
The first time you see the 9th and Thomas building, one thing is abundantly clear: it’s different. The dark steel façade is surrounded on all sides by a sea of glimmering glass; the striking design begs for more than just a passing glance; and, an eight-story banner proudly displays the work of world-renowned artist Shepard Fairey.
This is 9th and Thomas — an ambitious project with the personality and soul of the Seattle family behind it, achieved through the collaborative design-build delivery model.
The Vision
For the Redman family, who owns the property, and many at Sellen, the 9th and Thomas project was always going to hold a special significance. The new building sits atop the land where John Sellen founded his construction company back in 1944. For more than half a century, it served as Sellen’s headquarters. When the company moved across the alley to our current location on Westlake Avenue, there was an opportunity to create something new.
“As a family, we decided we wanted to design and build something that we’d be proud to own for a long time,” said Scott Redman, Sellen’s CEO and John Sellen’s step-grandson. “We wanted to make something unique and interesting, and we wanted Olson Kundig to design something unlike anything else in the neighborhood.”
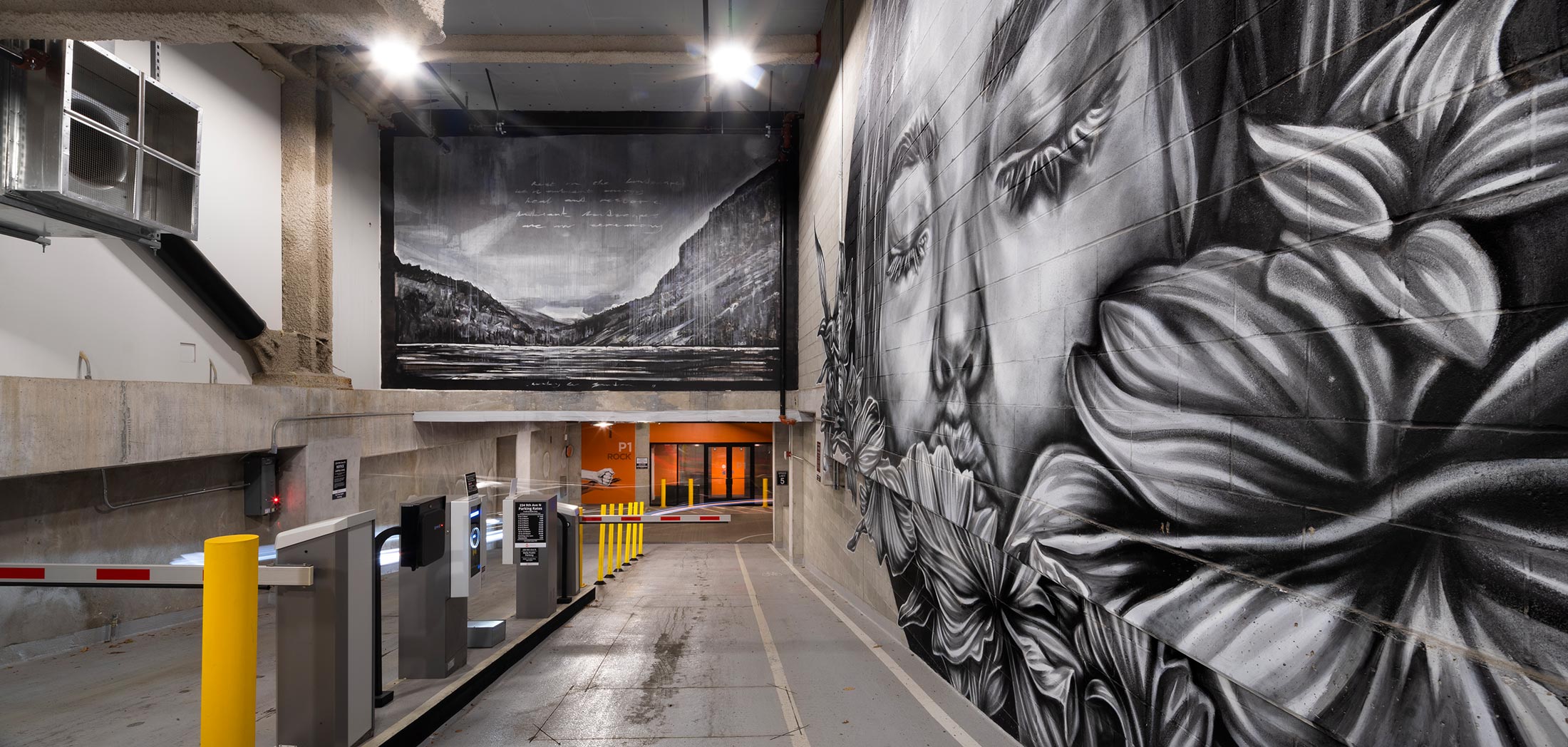
Redman family discussions about the project date back to 2004, and Design Principal Tom Kundig became involved in 2012. As zoning requirements changed, so too did the vision for the 9th and Thomas project.
“We were really interested in the long history of connection the family had to the site,” said Kirsten Murray, principal at Olson Kundig. “We’re interested in projects where our clients are going to hold on to the property for a long time. 9th and Thomas was a statement about the family’s purpose and connection to the neighborhood.”
From day one, several foundational elements were readily apparent: Sellen was going to build it, Olson Kundig was going to design it, and the project would come to fruition through a design-build delivery.
“I’m a big believer in integrating design and construction, and it felt like a great opportunity to model it for our private sector clients,” Redman said.
“There’s often a gap between what the design team delivers and what the construction team needs to complete their work. We’re closing that gap with design-build by bringing everyone to the table earlier in the process.”
Collaborative Delivery
Design-build delivery, wherein the contractor and architect work as a single contractual entity from the earliest stages of the project, has long been prevalent in the public sector. While the design-build model has always been known for its efficiency and economy, it has long been dogged by a perception that it could not reach the same design and aesthetic achievements of more traditional delivery methods. With recent developments, however, that stigma has begun to change.
“We’re pursuing ambitious, high design along with economical delivery,” said Victoria Buker, Sellen’s senior project manager on 9th and Thomas. “Today, it’s proven to be successful at yielding projects that are highly functional, high performing and achieve high design standards, and we’ve been able to ensure the client remains closely involved in the decision-making.”
Achieving these goals requires a healthy, trusting partnership, and Sellen and Olson Kundig began 9th and Thomas with recent experience working together on a design-build project at Washington State University.
“You weren’t just working within a normal business partnership,” Buker said. “It felt like you were working with a group of friends.”
The benefits of design-build were felt immediately, with the design team and construction team working hand-in-hand to overcome potential challenges and achieve the project’s vision. Key subcontractors were brought on very early in the project to leverage their expertise.
“There’s often a gap between what the design team delivers and what the construction team needs to complete their work,” Redman said. “We’re closing that gap with design-build by bringing everyone to the table earlier in the process.”
The building’s exterior serves as a prominent example of this collaboration, built with a sophisticated, elegant curtain wall system. Goldfinch Brothers, the vendor who installed the system, worked directly with Sellen, Olson Kundig and Magnusson Klemencic Associates early in the design process. This direct channel of communication among engineering, design and craft resulted in a smooth installation process when Goldfinch arrived on site many months later.
“9th and Thomas still had the same schedule and budget constraints as the next building, but we focused on how we could stretch our team in different ways,” said Jeff Ocampo, project manager for Olson Kundig. “There’s an extra attention to detail when everyone is at the table together. Design-build helps leverage what everyone does really well.”
In addition to adding efficiency during the planning process, design-build also resulted in a team more resilient to last-minute changes. Toward the end of the project, the team needed to make several adjustments to accommodate the building’s future tenant, including adding two elevators — a significant change on a project nearing completion.
“Through design-build, we reduced the elevator installation schedule by six weeks and added significant value for the tenant,” said Jason Harrison, Sellen project director. “Improvement of that magnitude is almost unheard of.”
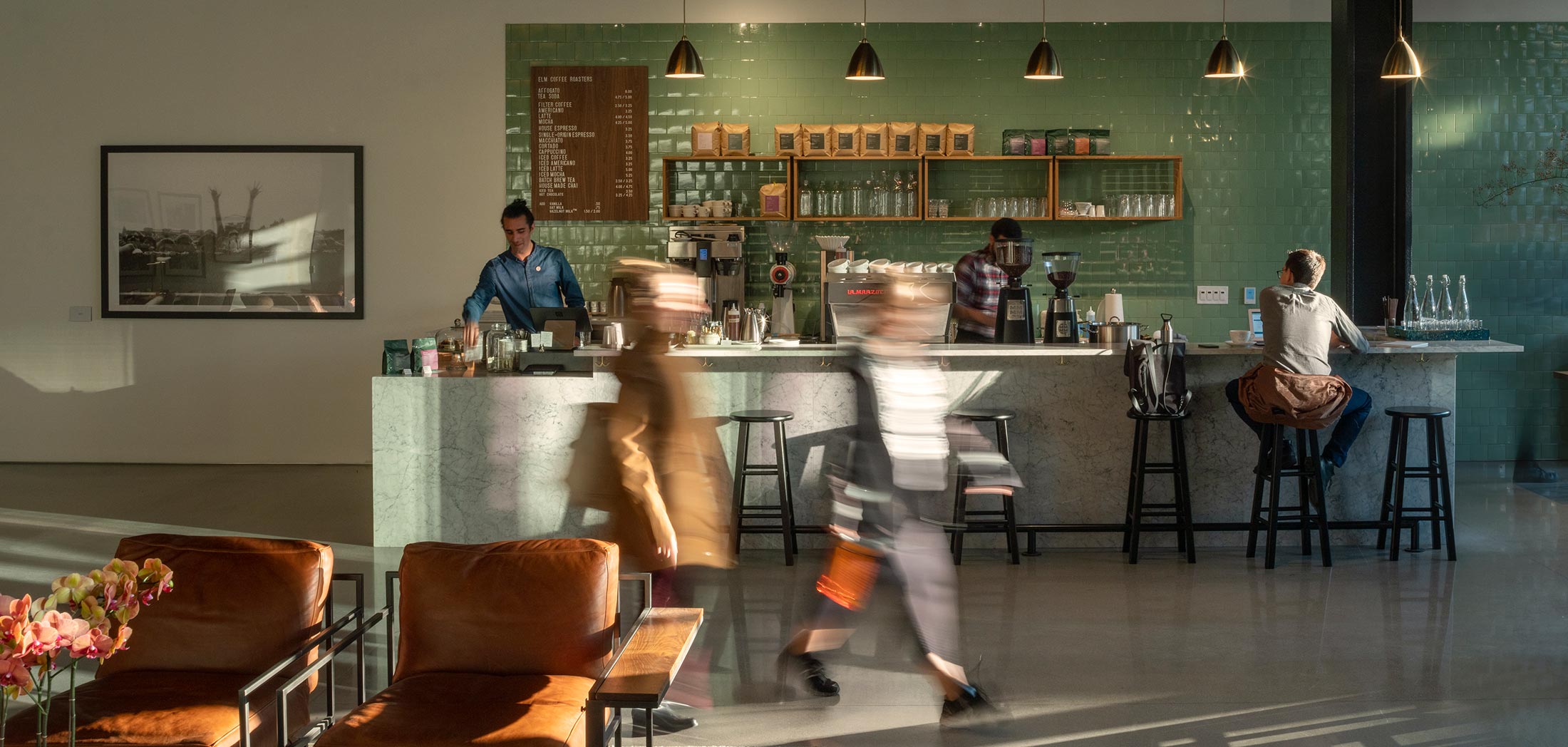
South Lake Union’s Living Room
The unique character so vividly illustrated by the building’s exterior continues inside with a lobby unlike anything in the city, designed and built to be a community living room.
Music and art are both integral to the character of the building. In a nod to Seattle’s grunge legacy, pictures of famous rock musicians by photographer Lance Mercer are displayed prominently. John Richards, of KEXP’s “The Morning Show,” curates a custom playlist for the lobby, playing an eclectic mix of music ranging from Al Green to Modest Mouse. Murals are featured throughout the building. All of these artistic elements work together in harmony to give the building its distinctive character.
“It’s got a soul, and ultimately that’s what we’re trying to deliver,” Ocampo said. “We wanted to create something with soul, character and a little bit of attitude.”
The finished building is a testament to the spirit of the entire team and proof that design-build can be just as effective in the private sector as it is in the public sector —- particularly in Seattle, where the collaborative, innovative nature of the market lends itself to integrated delivery.
“The design-build mindset is the nature of how we work here,” Murray said. “We work in a sophisticated, collaborative culture, and there’s a lot of skilled craft here. Those factors and Seattle’s hardworking, humble work ethic have contributed to great design and great buildings.”
Today, the lobby is abuzz with activity, successfully achieving the living room concept laid out by the Redman family from the very beginning.
“I love seeing people walk into the lobby for the first time and stop in their tracks when they see the Lance Mercer photography. They see one photo and it sparks something or takes them back to that time, then they get lost in their own little journey for the next 20 minutes as they take it all in,” Redman said. “To see our vision come to life — and the way people are connecting with and in the space — that’s a pretty cool feeling.”

